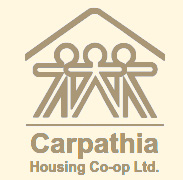Our Units
Carpathia Housing Co-op Ltd manages housing complexes in two superb locations:
A 152 unit townhouse complex situated in the beautiful River Heights area.
A 63 unit apartment block situated in the elegant and affluent area of Tuxedo.
 Carpathia Road Location
Carpathia Road Location
Our townhouses are located on Carpathia Road, in the River Heights area. All units include utilities, cable & one parking stall. Secondary stalls (when available) are $30.00 per month. Mandatory housing charge life insurance is not included in the monthly housing charges. *Housing charge life insurance is subject to change. Includes utilities (electricity, heat, water) full cable, gas dryer, washer hook up, gas stove, fridge, and (1) parking stall. PETS ALLOWED – up to a maximum of 2.
* Rates as of January 1, 2025
| Type | Size | Rate* |
|---|---|---|
| 54 Two bedroom units | 907 Sq. ft. | $1,006.00 |
| 82 Three bedroom units | 1025 Sq. ft. | $1,137.00 |
| 12 Four bedroom units | 1240 Sq. ft. | $1,375.00 |
| 4 Five bedroom units | 1380 Sq. ft. | $1,531.00 |
Two Bedroom Townhouse, 907 Sq. Ft.
Two bedroom townhouses are designed with a large master bedroom that features a garden window, a step-saver kitchen, dining room, and two entrances. the rear entrance opens out into the fenced rear yard.
Three Bedroom Townhouse, 1025 Sq. Ft.
The three bedroom plan has all the same features of the two bedroom with an additional bedroom or den and a larger garden window in the master bedroom.
Four Bedroom Townhouse, 1240 Sq. Ft.
The four bedroom plan is ideal for entertaining with large picture windows overlooking the fenced rear yard from both the spacious dining room and the living room. There is a convenient main floor powder room and two of the upper level bedrooms have garden windows.
Five Bedroom Townhouse, 1380 Sq. Ft.
The five bedroom townhouse provides the benefits of a single family home in an efficient plan that features a fifth bedroom or den/office on the main level with a view of the rear yard. The living room and formal dining room both have picture windows and there is a window and eating area in the kitchen. A main level powder room is located outside the bedroom/den for the privacy of house guests.
 Swindon Way Location
Swindon Way Location
Our six-story apartment building is located on Swindon Way, in the Tuxedo area. All units include full utilities & air conditioner. Parking is available at a rate of $30.00 per month.Mandatory housing charge life insurance is not included in the monthly housing charges and is subject to change. Includes utilities (lights, heat, water), wall air conditioner, stove and fridge. A space in the kitchen is plumbed for the placement of a dishwasher should the member desire to install one. NB the member is solely responsible for any and all costs related to the plumbing/ servicing/repairing of the installed dishwasher. Coinamatic Laundry is available on each floor (Laundry cost is controlled by Coinamatic and subject to change). NO PETS ALLOWED
| Type | Size | Rate* |
|---|---|---|
| 17 One bedroom units | 623 Sq. ft. | $876.00 |
| 36 Two bedroom units | 824 Sq. ft. | $1034.00 |
| 5 Three bedroom Type A units | 1062 Sq. ft. | $1248.00 |
| 5 Three bedroom Type B units | 984 Sq. ft. | $1176.00 |
One Bedroom Suite
One bedroom suites are designed with a large master bedroom and bath, a spacious eat-in kitchen, and includes patio doors that open from the living area onto a private balcony.
Two Bedroom Suite Type A
These suites are similar to the two bedroom Type B plan. The “M” version is more open and is accessible to the physically disabled.
All of the suites are finished with carpets/laminate flooring, easy-care kitchen and bathroom flooring, European-style cabinets, double stainless steel sinks, air conditioning, two quality appliances, hook-ups for members own dishwasher, a linen closet and an en-suite storage room.
Two Bedroom Suite Type M (Mobility)
These suites are similar to the two bedroom Type B plan. The “M” version is more open and is accessible to the physically disabled.
All of the suites are finished with carpets/laminate flooring, easy-care kitchen and bathroom flooring, European-style cabinets, double stainless steel sinks, air conditioning, two quality appliances, hook-ups for members own dishwasher, a linen closet and an en-suite storage room.
Two Bedroom Suite Type B
The corner location of this suite offers an abundance of natural light through a picture window in the living area and a patio door in the dining room.
Three Bedroom Suite Type A
This is a very generous plan which combines most of the features of the other suites. They include an eat-in kitchen, living room picture window and a patio door in the dining area. The storage room is placed adjacent to the front door entrance and the linen closet is contained within the bathroom for added convenience.
Three Bedroom Suite Type B
This roomy plan provides the option of a third bedroom conveniently placed where it can also be used as a den, hobby room or office.
Have any questions about the Co-op?
Check our FAQsCall Us
P: 204-489-1070
F: 204-488-9308
EFFECTIVE OCTOBER 1
For Emergencies Please Call
P: 204-232-6027
Email Us
Visit Us
Unit 7, 394 Carpathia Road
Winnipeg, Manitoba Canada R3N 1Y4
